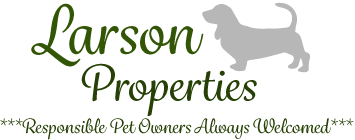7210-A Olmstead Drive, Burlington, NC 27215
7210-A Olmstead Drive, Burlington, NC 27215
~~~~~ Ingle Park Gardens ~~~~~
~~~~ Required minimum 650 credit score ~~~~
Immaculate end-unit townhome, built in 2006 with gorgeous hardwoods in the large living room. Approximately 1520 sq ft of heated living space, with outside storage room and private back patio. Very convenient to I/85/40 and University Drive shopping!
**All exterior maintenance is included with exception of individualized plantings**
---- First Level - 9 ft ceilings ----
Foyer: 8' x 4.5'
Great room: 25’ x 15.7’ w/hardwoods & ceiling fan
Kitchen: 12.7' x 10.7' w/island bar, Corian countertops, stainless appliances, maple cabinets & large pantry.
Dining: 13’ x 9’. Half bath with new flooring, new raised toilet
---- Second Level - 8 ft ceilings ----
Master BR: 12.6’ x 11’ w/walk-in closet (8.5' x 6') & ceiling fan
----Master bath: dual vanities, garden tub/shower combo
Bedroom 2: 10.6’ x 10’ w/ceiling fan
Bedroom 3: 9.4’ x 9’ w/ceiling fan
Laundry room: 5.9' x 3'
Natural Gas heat/central air
City of Burlington (water/sewer)
Gibsonville Elem. ----- E. Guilford Middle & High
Directions: From I/85/40, take University Drive to Hwy 70, left on 70, then left on Springwood Church Rd at stoplight. Ingle Park Gardens will be on the right. Townhome is an end-unit in the second building on right.
A “No Smoking Inside” rental
“Where responsible pet owners are always welcomed!”
www.larsonproperties.info
Immaculate end-unit townhome, built in 2006 with gorgeous hardwoods in the large living room. Approximately 1520 sq ft of heated living space, with outside storage room and private back patio. Very convenient to I/85/40 and University Drive shopping!
**All exterior maintenance is included with exception of individualized plantings**
---- First Level - 9 ft ceilings ----
Foyer: 8' x 4.5'
Great room: 25’ x 15.7’ w/hardwoods & ceiling fan
Kitchen: 12.7' x 10.7' w/island bar, Corian countertops, stainless appliances, maple cabinets & large pantry.
Dining: 13’ x 9’. Half bath with new flooring, new raised toilet
---- Second Level - 8 ft ceilings ----
Master BR: 12.6’ x 11’ w/walk-in closet (8.5' x 6') & ceiling fan
----Master bath: dual vanities, garden tub/shower combo
Bedroom 2: 10.6’ x 10’ w/ceiling fan
Bedroom 3: 9.4’ x 9’ w/ceiling fan
Laundry room: 5.9' x 3'
Natural Gas heat/central air
City of Burlington (water/sewer)
Gibsonville Elem. ----- E. Guilford Middle & High
Directions: From I/85/40, take University Drive to Hwy 70, left on 70, then left on Springwood Church Rd at stoplight. Ingle Park Gardens will be on the right. Townhome is an end-unit in the second building on right.
A “No Smoking Inside” rental
“Where responsible pet owners are always welcomed!”
www.larsonproperties.info
Contact us:















